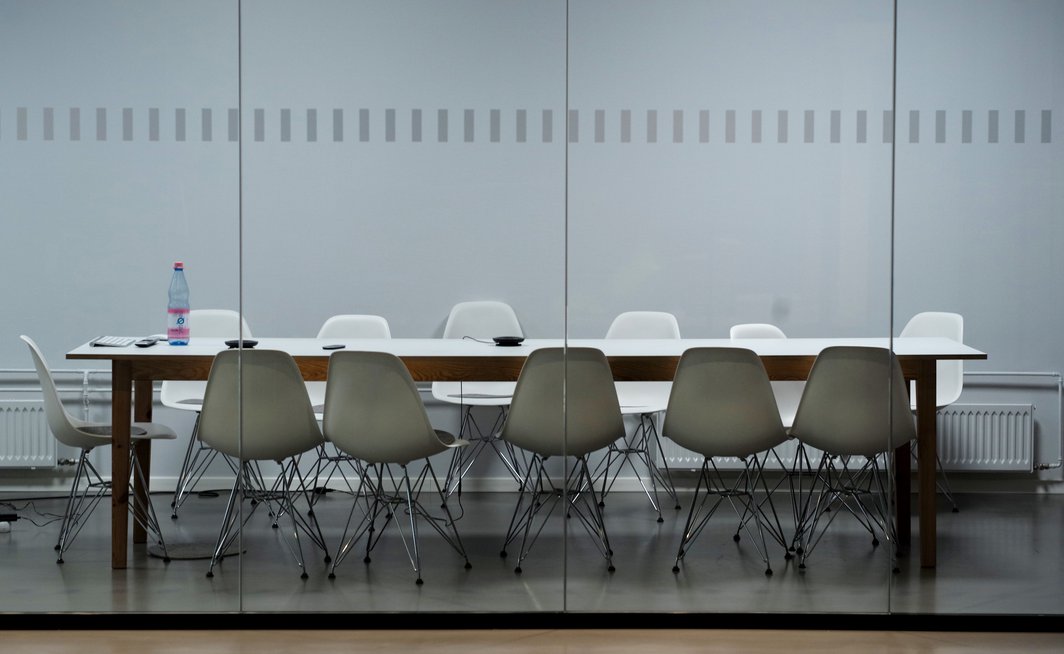A Comprehensive Guide to Different Types of Meeting Rooms

Types Of Meeting Rooms
Meeting rooms come in many forms, from small huddle rooms for hybrid teams to grandiose boardrooms or auditoriums.
In many cases, it’s possible to hire any type of meeting room flexibly – including substantial or niche types of rooms like banquet rooms or classrooms.
This is a guide to the different types of meeting rooms.
Boardroom
The classic boardroom is a symbol of business. Its iconic design, characterised by a central table surrounded by chairs, sets the tone for purposeful discussions and collaborative decision-making.
Boardrooms are the venue of choice for high-level executive sessions, AGMs, and critical client meetings.
Here are the main characteristics:
-
Central Focus: A boardroom’s design ensures every participant can communicate with each other.
-
Formal Interaction: As the setup promotes direct eye contact, the boardroom fosters transparency, trust and respect.
-
Tech Integration: Modern boardrooms come equipped with advanced conferencing tools, projectors, and high-quality sound systems to support presentations.
Classroom
The classroom setup is designed with rows of tables and chairs facing the front, ensuring the attendee's attention is directed towards a presenter or educator.
Classroom spaces are suited for training sessions, workshops, or seminars where education is the primary objective.
Here are the key features of a classroom for professional meetings:
-
Structured Layout: With each seat offering an unobstructed view, the classroom layout keeps attendees focused on the front of the class.
-
Presenter-Centric Design: The emphasis is on the individual or content at the front, ideal for training.
-
Interactive: While the layout is structured, it still allows presenters to engage with attendees individually.
U-Shape
The U-shape configuration is both functional and versatile, delivering a balance between presentation and participant interaction.
Defined by tables and chairs forming a U pattern, it leaves ample space at the centre and the front, providing a focal point for a presenter or a main screen.
This layout's inherent design caters to scenarios where active engagement between the presenter and attendees is crucial, similar to a classroom.
-
Presenter Accessibility: With the open centre, the presenter can easily move around, enabling dynamic interaction.
-
Collaboration: Attendees face each other, making this setup conducive for discussions, debates, and problem-solving.
-
Versatile: Whether it's a training session, a mid-sized team meeting, or a group workshop, the U-shape offers flexibility in accommodating different event types.
Banquet
Banquet rooms typically feature small, round tables for 5 to 12 people or so each.
Whether it's a celebratory corporate event, an awards night, or a team-building discussion, the banquet configuration offers a more social dynamic. They’re also excellent for brainstorming.
Here are the key points:
-
Small Group Dynamics: Each table is a microcosm, ideal for tight-knit discussions.
-
Social Atmosphere: The banquet setup offers a social atmosphere, great for collaboration and brainstorming.
-
Informal Interaction: Unlike more rigid setups, the banquet style encourages relaxed conversations, aiding in relationship-building and networking.
Auditorium
The auditorium layout is synonymous with events where the audience's primary role is to absorb and engage with the content being presented.
Streamlined and efficient, rows of chairs (and occasionally tables or desks) are aligned facing a central stage, podium or screen.
Here’s are the main features of an auditorium:
-
Large Capacity: Designed to host a significant number of attendees, making it suitable for conferences, lectures, or corporate showcases.
-
Focused Attention: The unidirectional seating ensures all eyes and ears are directed towards the main event, minimising distractions.
-
Stage-Presence: The elevated stage or podium ensures visibility, allowing speakers or presenters to command attention.
Hollow Square
Here, tables form a square or rectangle, with chairs positioned outside, ensuring every participant has a clear view of the centre and their colleagues.
Unlike layouts with a defined head or focal point, the hollow square fosters an environment where every voice holds equal weight.
Here’s what the hollow square offers:
-
Inclusive Dynamics: The configuration supports equal participation, encouraging all attendees to contribute.
-
Clear Line of Sight: With everyone facing the centre, it's easy to maintain eye contact.
-
Egalitarian: The absence of a 'head' position ensures no single voice dominates, promoting balanced input.
Embracing Different Meeting Room Layouts
The layout of a meeting room can significantly influence the event's outcome. Whether it's a brainstorming session needing collaboration or a seminar where attendees play a passive role, the room configuration really matters.
Matching the room's layout with the meeting's objective is essential. If you’re looking to present, demonstrate or educate, choose a U-shape, classroom or auditorium.
For focused business meetings, the boardroom is tough to beat. Hollow squares are great for collaboration, whereas banquets help divide big teams into small sub-groups.
Finding Your Perfect Type Of Meeting Room With Spacepool
The modern professional world demands flexibility, and meeting rooms, with their diverse layouts, deliver a range of options for different uses.
Spacepool acknowledges the varying needs of modern professionals and offers a wide range of meeting rooms, each tailored to specific requirements.
Our diverse selection ranges from intimate boardrooms for crucial decisions to expansive auditoriums for significant events.

