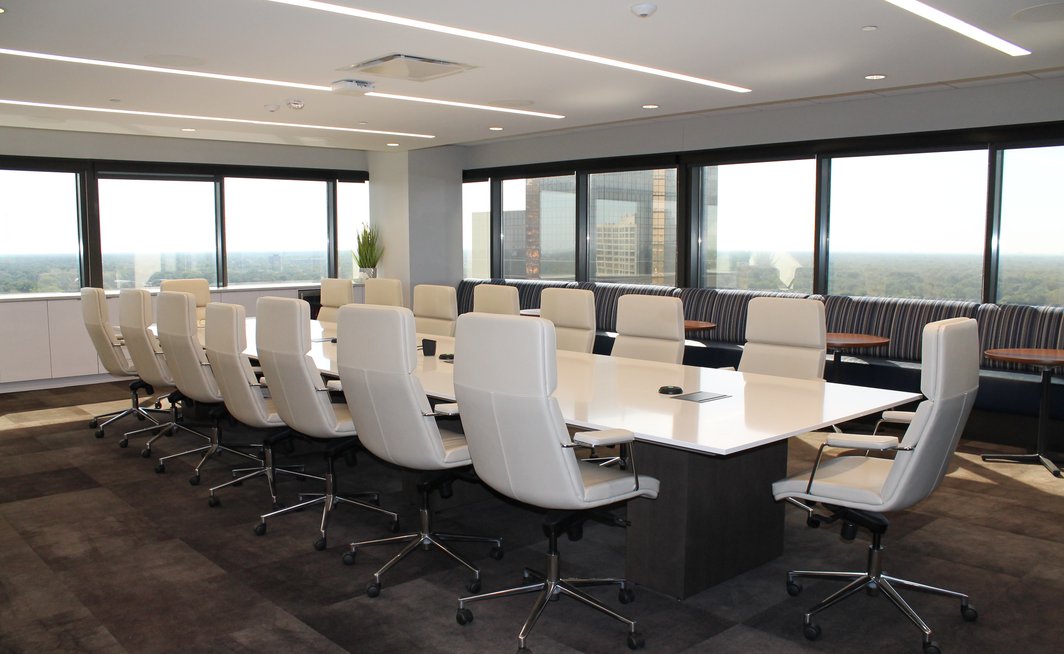The Ultimate Guide to Conference Room Setup

When it comes to organising and hosting business meetings, the precise setup of the conference room is often overlooked.
The layout can significantly influence the meeting's dynamics, and there are multiple different configurations available for different types of meetings.
Let’s delve into the ins and outs of conference rooms in West London layouts.
Why Is It Important to Efficiently Set Up a Conference Room?
We’ve all been in meetings where we think, "This could've been an email."
But sometimes meetings are necessary, and when you take the time to organise them, they should be as effective as possible.
Setting up your conference room is more than just deciding where the table goes – it can actually change the entire dynamic of your meeting.
Discussion and Communication
Room setups can greatly impact the quality and fluidity of discussion and communication.
For instance, if people are too far away from those they’re talking to, or it’s difficult to make eye contact, then that could hinder dialogue.
This extends to the room’s features. Ever try to have a crucial discussion, and all you can think about is that buzzing fluorescent light or squeaky chair?
A smartly configured room eliminates such issues and helps people focus on the task at hand.
Setting the Tone
A clean, well-organised room sets a good impression and fosters a productive mood for either internal meetings or meetings with external clients, stakeholders, investors, etc.
Neat, comfortable, attractive rooms are conducive to a solid work and discussion environment.
The Most Common Layouts
U-Shaped
The U-shaped layout is particularly effective when you want to foster open communication. The tables are set up in a 'U' formation, and chairs are placed around the outside.
This layout allows everyone a clear line of sight to the room's focal point, typically whoever is leading the meeting or a presentation screen.
Participants can also easily make eye contact in the U-shaped formation, encouraging natural, flowing dialogue.
This setup works best for smaller groups where interaction is a key component of the meeting.
-
Ideal for small-to-medium-sized groups up to around 15 to 16 people
-
Maintains a clear line of sight to the front of the room
-
Doesn’t sacrifice discussion and collaboration across the width and length of the room
Boardroom Style
A boardroom layout involves a single, large table with chairs around it. This is the classic layout for formal business meetings and intends to focus attention on the centre.
This setup encourages direct eye-to-eye contact and lets all participants see everyone else.
Often used for executive meetings or intense negotiation sessions, the boardroom style reinforces a sense of collaboration but within a formal setting.
The centralised configuration of this room style is ideal for presenting key information or making collective decisions.
-
The classic configuration for business meetings
-
Ensures maximal line of sight and communication between seated individuals
-
Ideal for negotiations and decision-making
Classroom Setup
This layout is exactly what it sounds like – rows of tables and chairs facing the front of the room, akin to a school classroom.
Each participant has their own space, usually big enough for a laptop and note-taking materials.
The layout is ideal when attendees need to focus on a single speaker or presentation for extended periods. It minimises distraction and maximises concentration, making it popular for training seminars or lectures.
-
Ensures focus on the front of the room
-
Grants everyone a place to work, take notes, etc
-
Ideal for training and onboarding
Banquet Layout
The banquet setup consists of round tables scattered throughout the room, each surrounded by chairs.
This layout is often seen at informal events or team-building activities, focusing less on a central speaker and more on individual table interactions.
While it's great for socialising or team exercises, the banquet layout is not well-suited for situations that require focused attention on a presentation or speaker.
-
Features numerous small tables scattered across the room
-
More social and informal than other room types
-
Ideal for team-building and brainstorming activities
Auditorium Style
The auditorium setup is often the best choice for large-scale events such as conferences, lectures or seminars.
In this layout, rows of chairs face a stage or podium at the front of the room.
This maximises the use of space and directs all focus towards the speaker, screen, or stage. However, this layout is less conducive to interaction or group activities.
-
Large rooms designed for speeches, announcements, lectures, etc.
-
Can seat hundreds of people
-
Usually equipped with a stage and microphone for voice projection
Explore Spacepool’s Selection of London Conference Rooms
Spacepool provides a diverse portfolio of conference rooms across London, each designed to meet various professional needs.
From larger conference rooms equipped with state-of-the-art AV systems to smaller business meeting spaces offering bespoke seating arrangements, Spacepool offers access to a range of configurations.
Whether you’re planning an intimate board meeting or an extensive corporate seminar, our rooms offer a range of layouts, technology, and extra amenities such as projectors, whiteboards and more.

